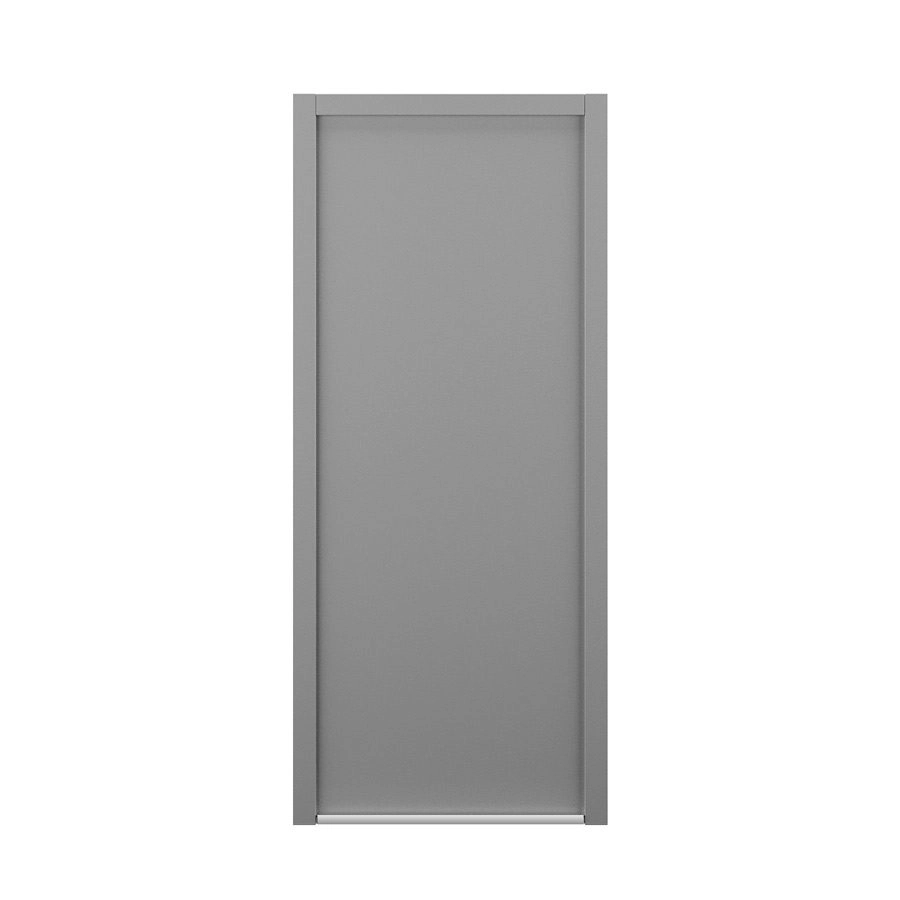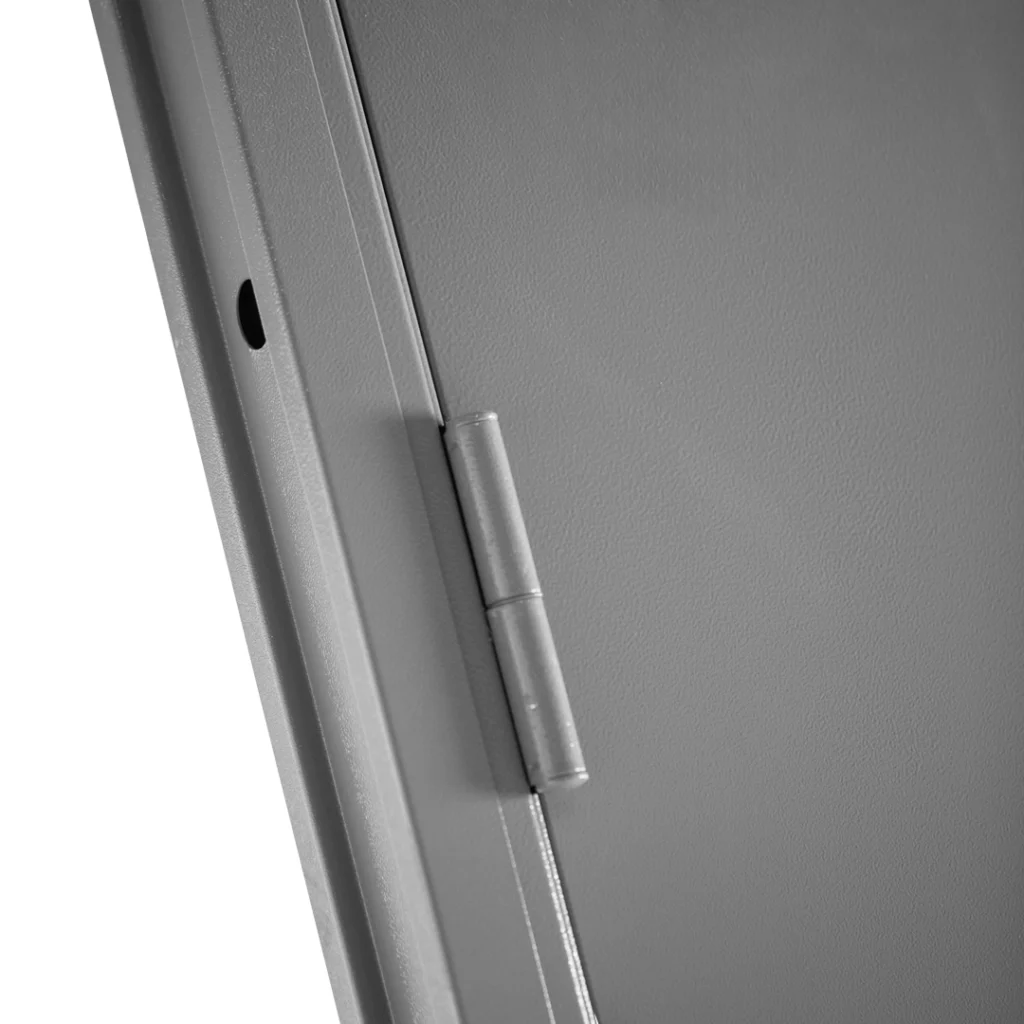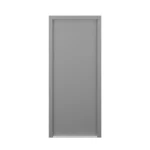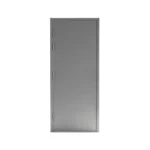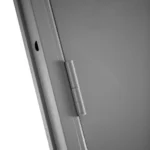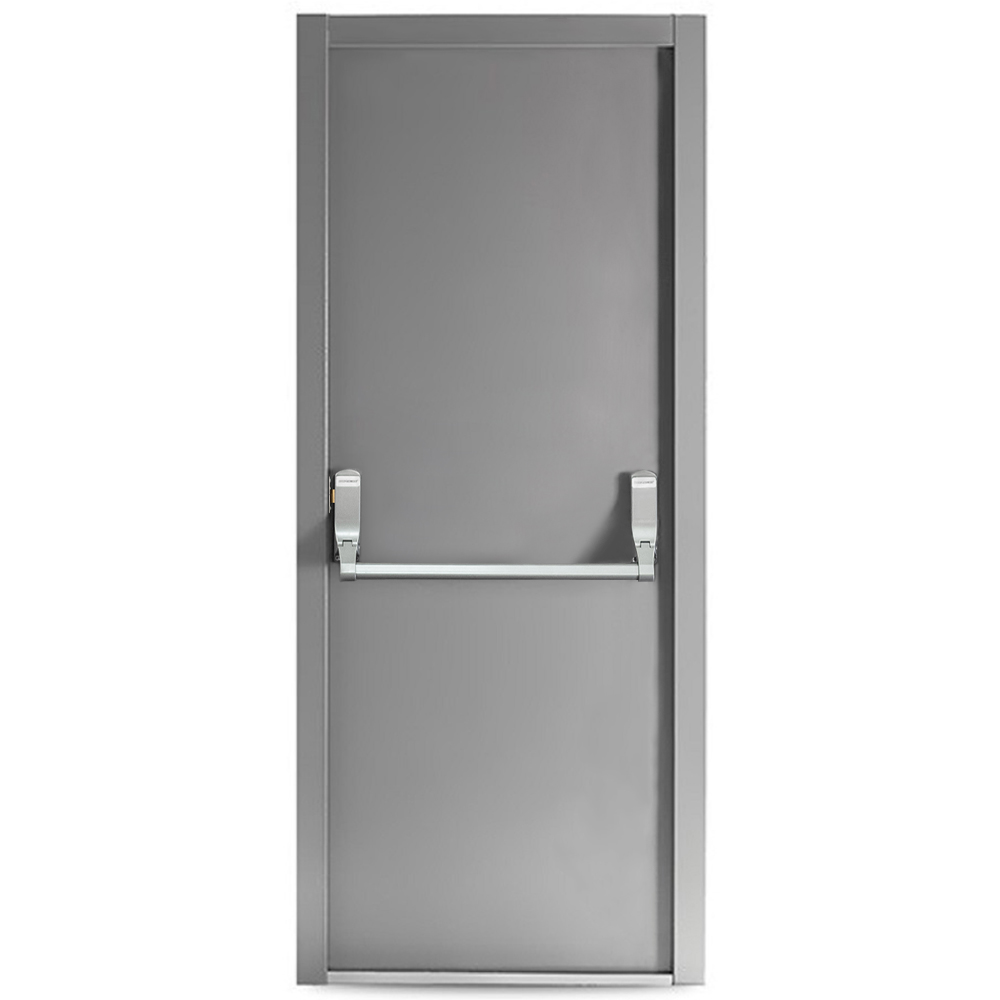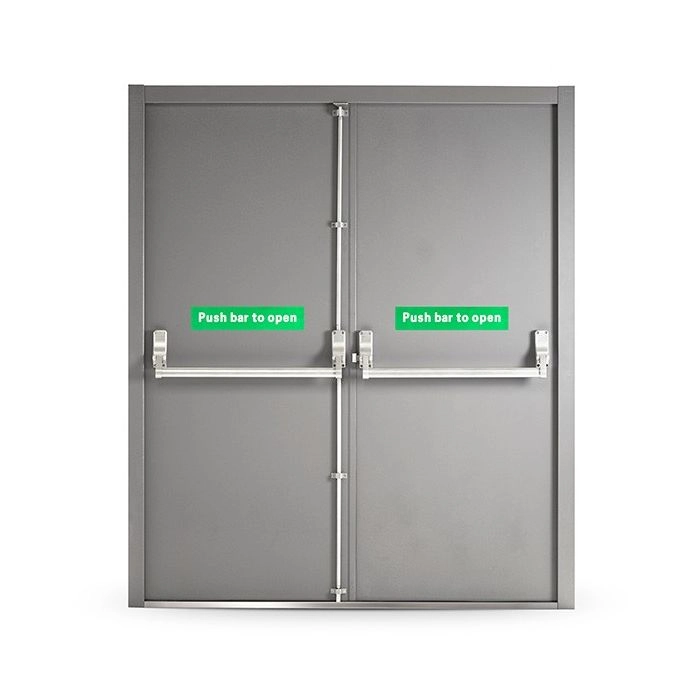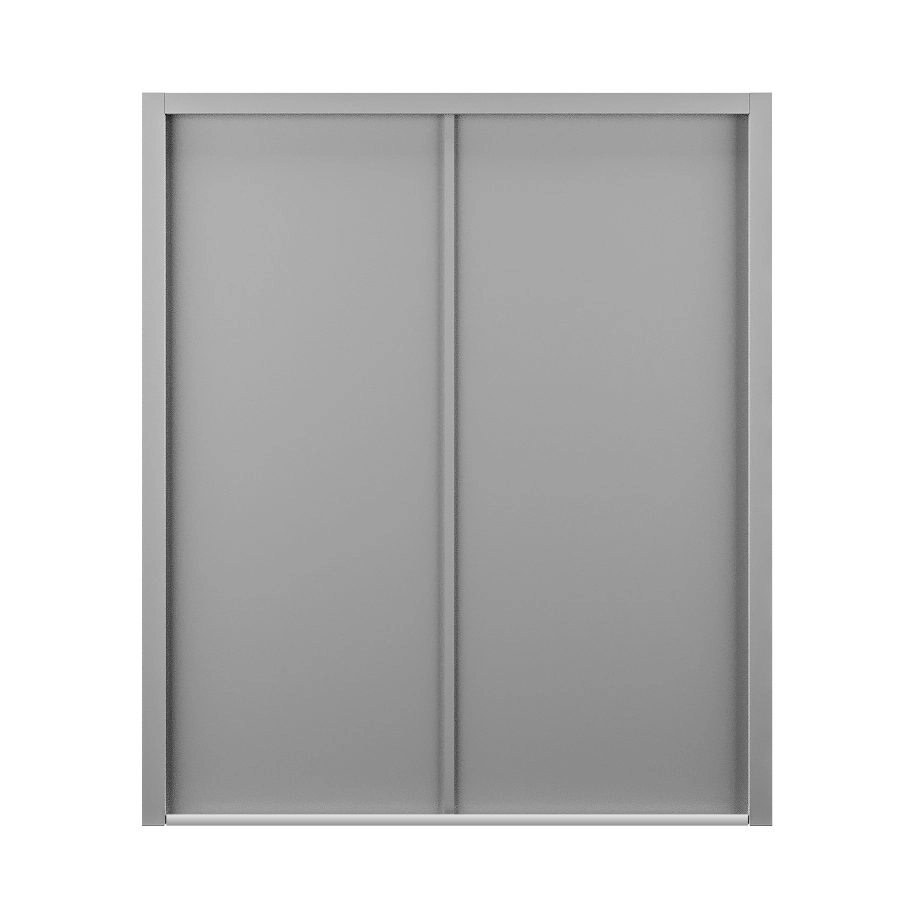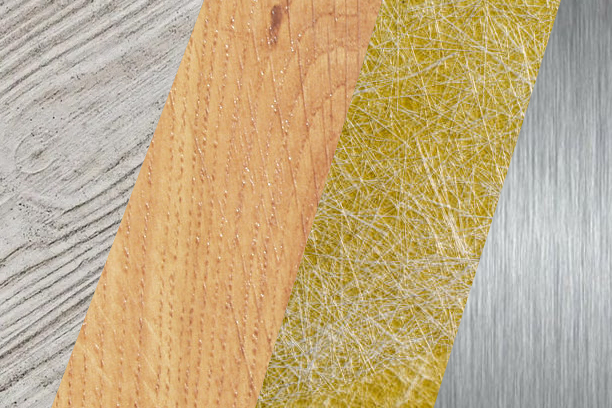
Fire Exit Door Without Panic Bar (Single)
Expandable Frame Included.
$929.00 – $1,055.00
Shipping to mainland US Included
$250 Rebate for Connecticut pickup
Included Automatically:
- Comes with frame, hinges, CE rated panic hardware and low threshold
- CE Rated double panic bar installed
- Comes with Shoot/Flush bolts on the inactive leaf
- 4 heavy duty lift off hinges
- 2mm frame, 1mm leaf with in-built steel strengthening
- Anti-jimmy hinge bolts
- Anti-jimmy lip round the frame
- Easy installation
- Comes with frame, hinges, CE rated panic hardware and low threshold
- CE Rated double panic bar installed
- Comes with Shoot/Flush bolts on the inactive leaf
- 4 heavy duty lift off hinges
- 2mm frame, 1mm leaf with in-built steel strengthening
- Anti-jimmy hinge bolts
- Anti-jimmy lip round the frame
- Easy installation
The Single Fire Exit Door features an expandable frame to fit a range of door sizes, ensuring a precise fit for any entryway. The multi-point locking system secures at multiple points around the frame, including anti-jimmy hinge bolts and an anti-jimmy lip for added protection against forced entry. Designed for straightforward installation, whether hinged on the left or right and opening inwards or outwards, this door is an excellent choice for ensuring the safety of any building.
| Door Slab | Frame Size |
|---|---|
| 29″ | 32-11/16″ – 35″ x 81-11/16″ |
| 30 3/4″ | 34-5/8″ – 37″ x 81-11/16″ |
| 34 5/8″ | 38-9/16″ – 41″ x 81-11/16″ |
| 36″ | 39 9/16″ – 41 7/8″ x 83 1/2″ |
| 39 1/2″ | 43-5/16″ – 45-11/16″ x 81-11/16″ |
| 43 1/2" | 47 1/4" – 49 5/8" x 81-11-16" |
| Minimum Width | 29" |
| Maximum Width | 72 7/16″ |
| Maximum Height | 81 11/16″ |
| Door Slab Size | 29" - 39 1/2" |
| Door Leaf Thickness | 2" |
| Door Leaf Insulation | Fiberglass/Mineral wool |
| Reinforced Friction Stay Panel | Yes |
| Reinforced Closer Panel | Yes |
| Removeable Threshold | Yes |
| Hinge Location | Left or Right |
| Weather Sealing | Yes |
| Locking System | Drill & Impact Resistant |
Door Slab Size
| Door Slab | Frame Size |
|---|---|
| 29″ | 32-11/16″ – 35″ x 81-11/16″ |
| 30 3/4″ | 34-5/8″ – 37″ x 81-11/16″ |
| 34 5/8″ | 38-9/16″ – 41″ x 81-11/16″ |
| 36″ | 39 9/16″ – 41 7/8″ x 83 1/2″ |
| 39 1/2″ | 43-5/16″ – 45-11/16″ x 81-11/16″ |
| 43 1/2" | 47 1/4" – 49 5/8" x 81-11-16" |
Specification Table
| Minimum Width | 29" |
| Maximum Width | 72 7/16″ |
| Maximum Height | 81 11/16″ |
| Door Slab Size | 29" - 39 1/2" |
| Door Leaf Thickness | 2" |
| Door Leaf Insulation | Fiberglass/Mineral wool |
| Reinforced Friction Stay Panel | Yes |
| Reinforced Closer Panel | Yes |
| Removeable Threshold | Yes |
| Hinge Location | Left or Right |
| Weather Sealing | Yes |
| Locking System | Drill & Impact Resistant |
Full Description
The Single Fire Exit Door features an expandable frame to fit a range of door sizes, ensuring a precise fit for any entryway. The multi-point locking system secures at multiple points around the frame, including anti-jimmy hinge bolts and an anti-jimmy lip for added protection against forced entry. Designed for straightforward installation, whether hinged on the left or right and opening inwards or outwards, this door is an excellent choice for ensuring the safety of any building.
Downloads
Related Products
Tailor your security door to meet specific and unique requirements with these related products.
Blog
Latest News
Want to know more about what security doors have to offer? Explore our blogs to keep up to date on all things doors.
