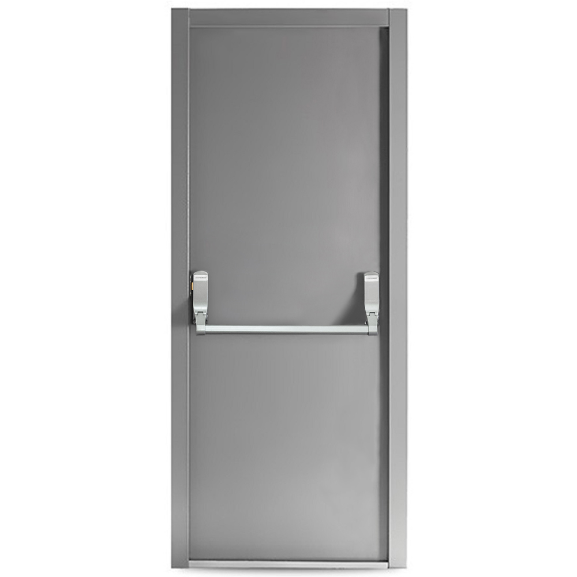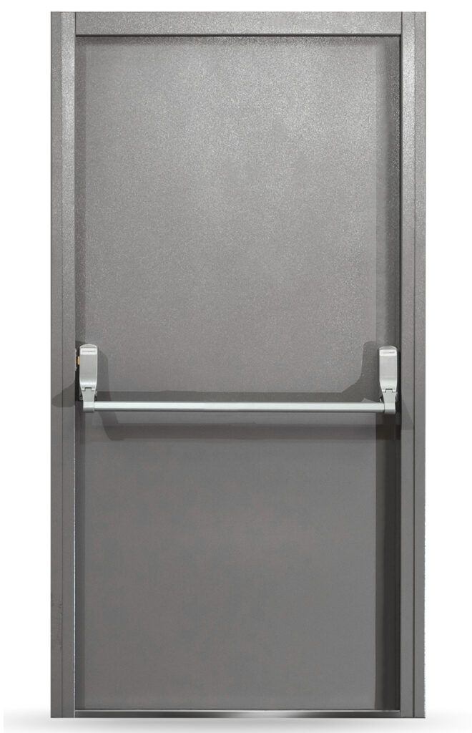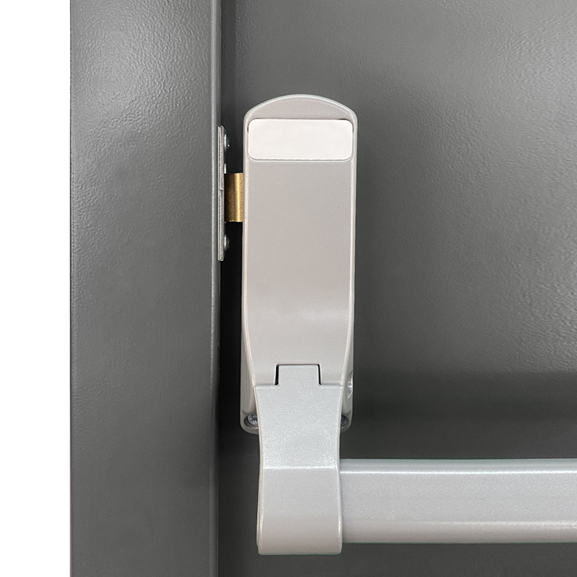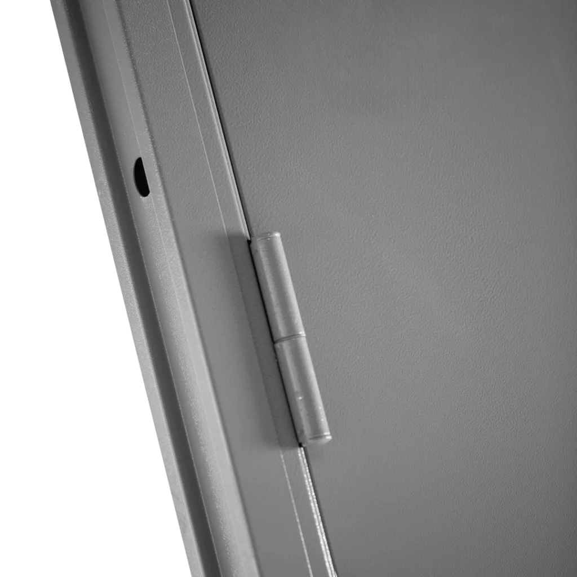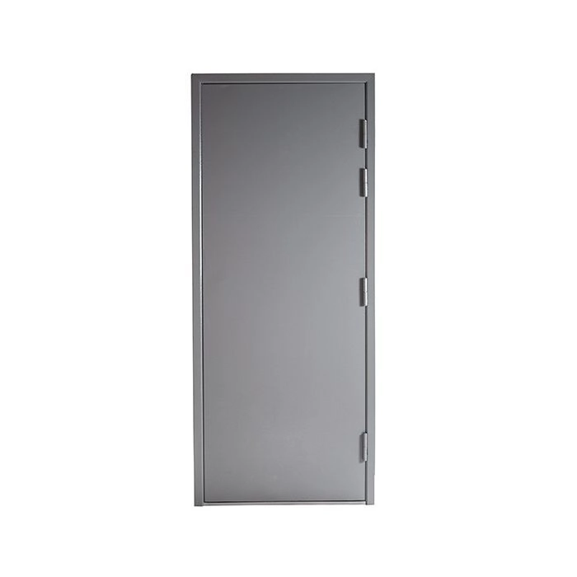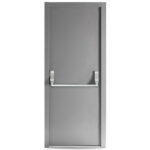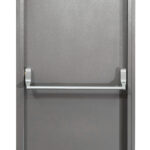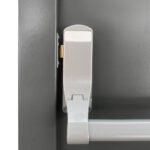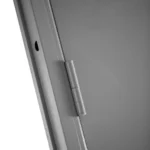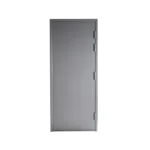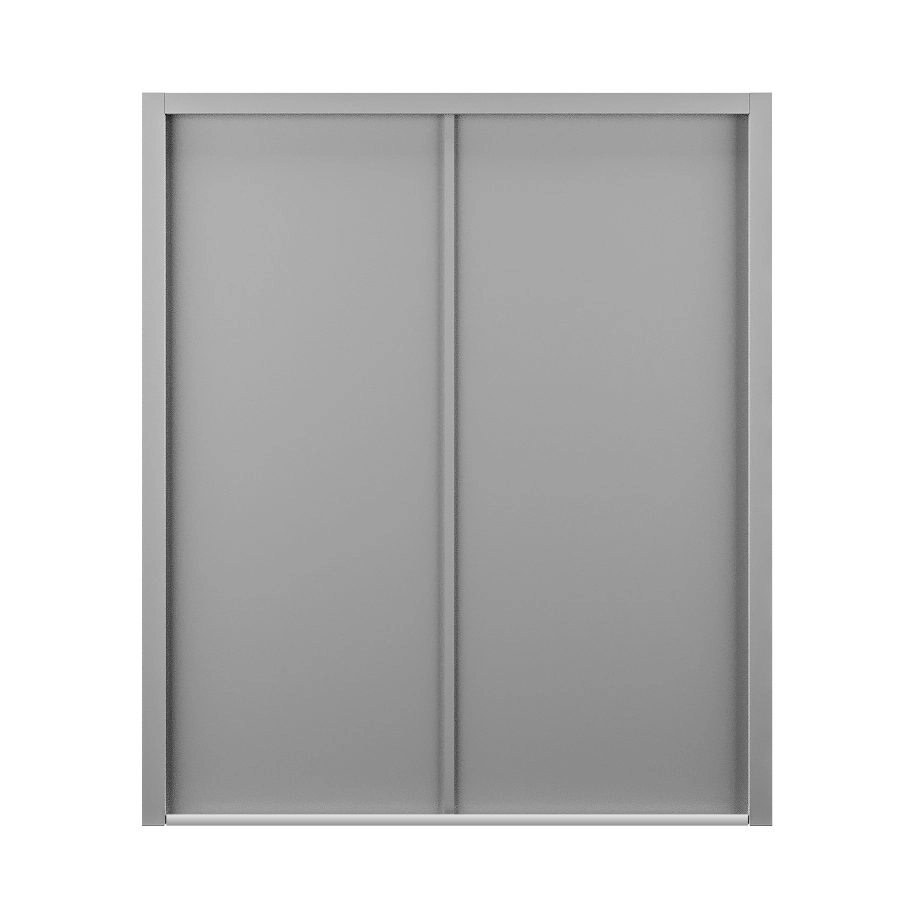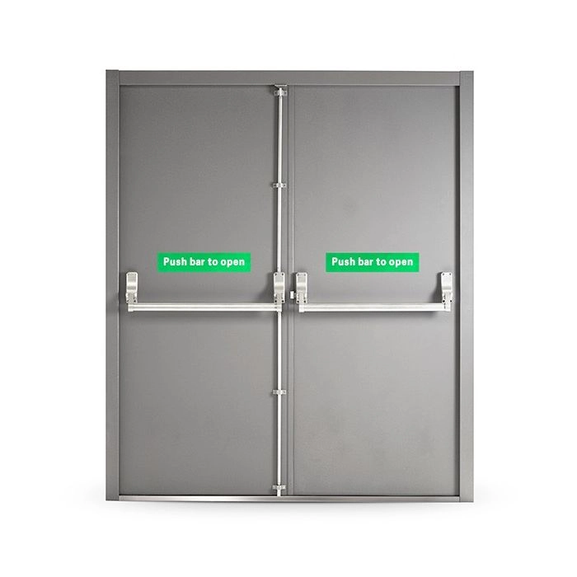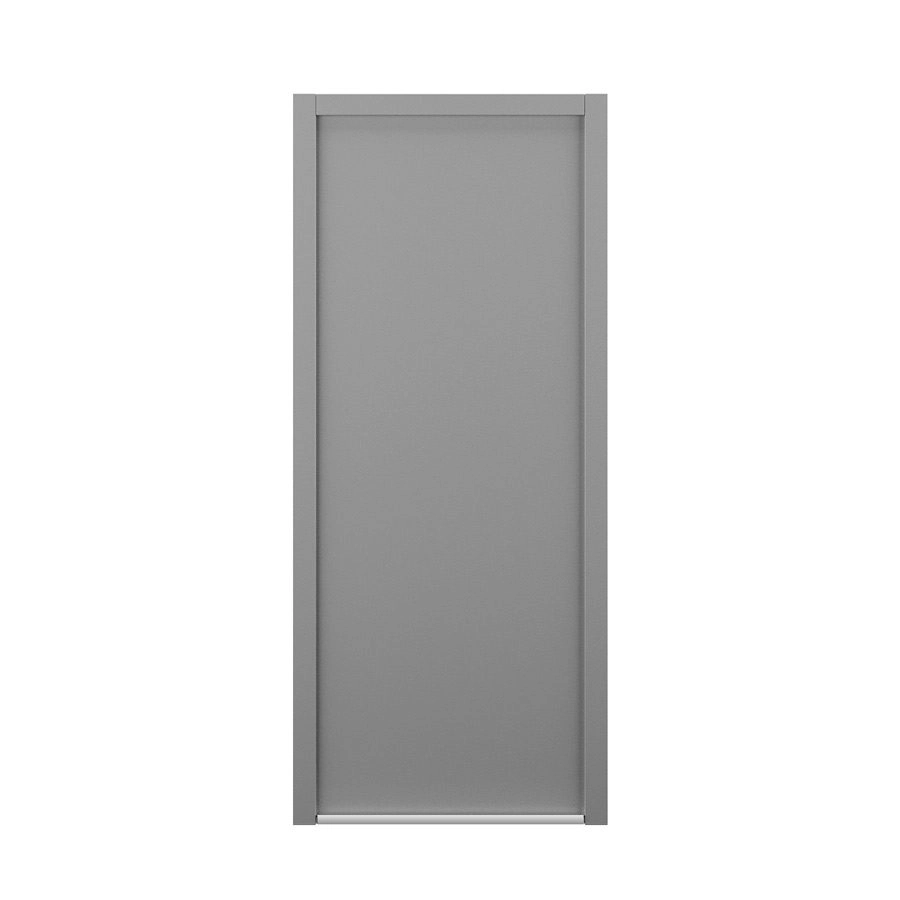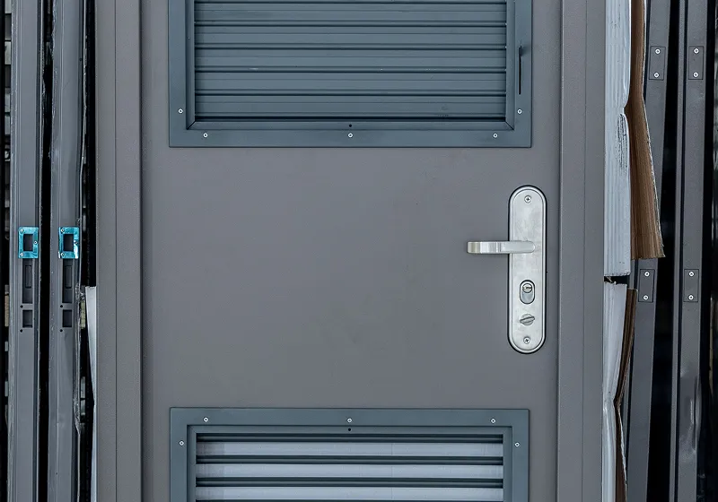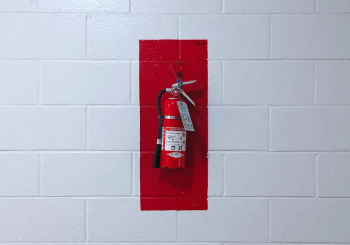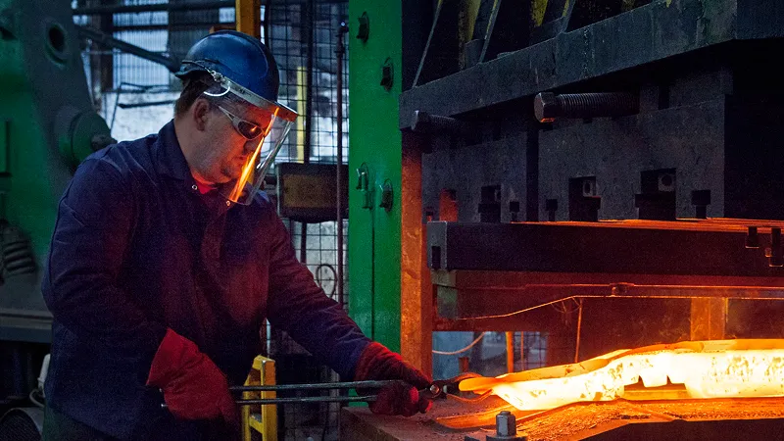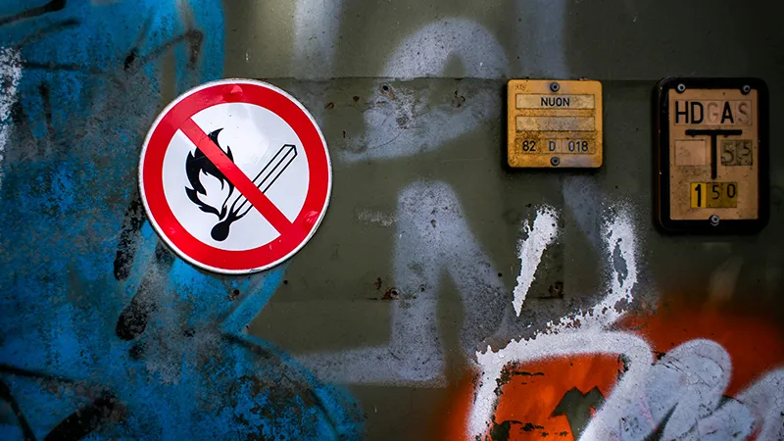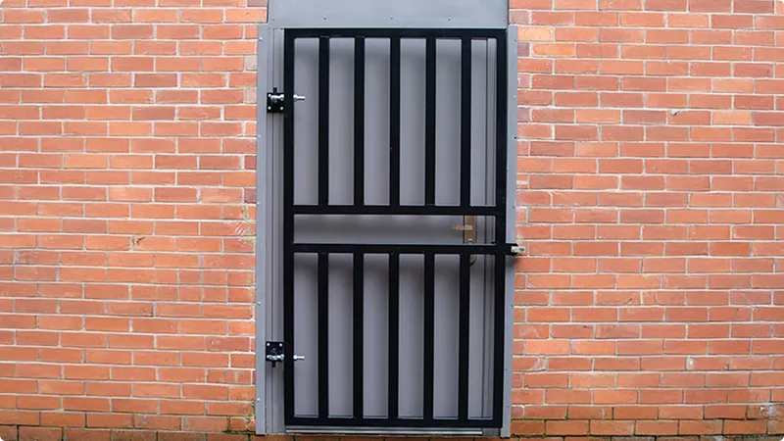
Fire Exit Door With Panic Bar (Single)
Expandable Frame Included.
Price range: $1,089.99 through $1,129.99
Shipping to mainland US Included
$250 Rebate for Connecticut pickup
Included Automatically:
- Comes with frame, hinges, CE rated panic hardware and low threshold
- CE Rated double panic bar installed
- Comes with Shoot/Flush bolts on the inactive leaf
- 4 heavy duty lift off hinges
- 2mm frame, 1mm leaf with in-built steel strengthening
- Anti-jimmy hinge bolts
- Anti-jimmy lip round the frame
- Easy installation
- Comes with frame, hinges, CE rated panic hardware and low threshold
- CE Rated double panic bar installed
- Comes with Shoot/Flush bolts on the inactive leaf
- 4 heavy duty lift off hinges
- 2mm frame, 1mm leaf with in-built steel strengthening
- Anti-jimmy hinge bolts
- Anti-jimmy lip round the frame
- Easy installation
Our Single Fire Exit Door not only prioritizes safety but also adheres to stringent industry standards and fire safety regulations. Its robust steel construction ensures long-lasting performance and resilience against wear and tear, making it a reliable choice for a fire exit. The sleek, professional design seamlessly integrates with any architectural style, providing both functionality and aesthetic appeal.
| Door Slab | Frame Size |
|---|---|
| 29″ | 32-11/16″ – 35″ x 81-11/16″ |
| 30 3/4″ | 34-5/8″ – 37″ x 81-11/16″ |
| 34 5/8″ | 38-9/16″ – 41″ x 81-11/16″ |
| 36″ | 39 9/16″ – 41 7/8″ x 83 1/2″ |
| 39 1/2″ | 43-5/16″ – 45-11/16″ x 81-11/16″ |
| 43 1/2" | 47 1/4" – 49 5/8" x 81-11-16" |
| Minimum Width | 29" |
| Maximum Width | 72 7/16″ |
| Maximum Height | 81 11/16″ |
| Door Slab Size | 29" - 39 1/2" |
| Door Leaf Thickness | 2" |
| Door Leaf Insulation | Fiberglass/Mineral wool |
| Reinforced Friction Stay Panel | Yes |
| Reinforced Closer Panel | Yes |
| Removeable Threshold | Yes |
| Hinge Location | Left or Right |
| Weather Sealing | Yes |
| Locking System | Drill & Impact Resistant |
Door Slab Size
| Door Slab | Frame Size |
|---|---|
| 29″ | 32-11/16″ – 35″ x 81-11/16″ |
| 30 3/4″ | 34-5/8″ – 37″ x 81-11/16″ |
| 34 5/8″ | 38-9/16″ – 41″ x 81-11/16″ |
| 36″ | 39 9/16″ – 41 7/8″ x 83 1/2″ |
| 39 1/2″ | 43-5/16″ – 45-11/16″ x 81-11/16″ |
| 43 1/2" | 47 1/4" – 49 5/8" x 81-11-16" |
Specification Table
| Minimum Width | 29" |
| Maximum Width | 72 7/16″ |
| Maximum Height | 81 11/16″ |
| Door Slab Size | 29" - 39 1/2" |
| Door Leaf Thickness | 2" |
| Door Leaf Insulation | Fiberglass/Mineral wool |
| Reinforced Friction Stay Panel | Yes |
| Reinforced Closer Panel | Yes |
| Removeable Threshold | Yes |
| Hinge Location | Left or Right |
| Weather Sealing | Yes |
| Locking System | Drill & Impact Resistant |
Full Description
Our Single Fire Exit Door not only prioritizes safety but also adheres to stringent industry standards and fire safety regulations. Its robust steel construction ensures long-lasting performance and resilience against wear and tear, making it a reliable choice for a fire exit. The sleek, professional design seamlessly integrates with any architectural style, providing both functionality and aesthetic appeal.
Downloads
Related Products
Tailor your security door to meet specific and unique requirements with these related products.
Blog
Latest News
Want to know more about what security doors have to offer? Explore our blogs to keep up to date on all things doors.
